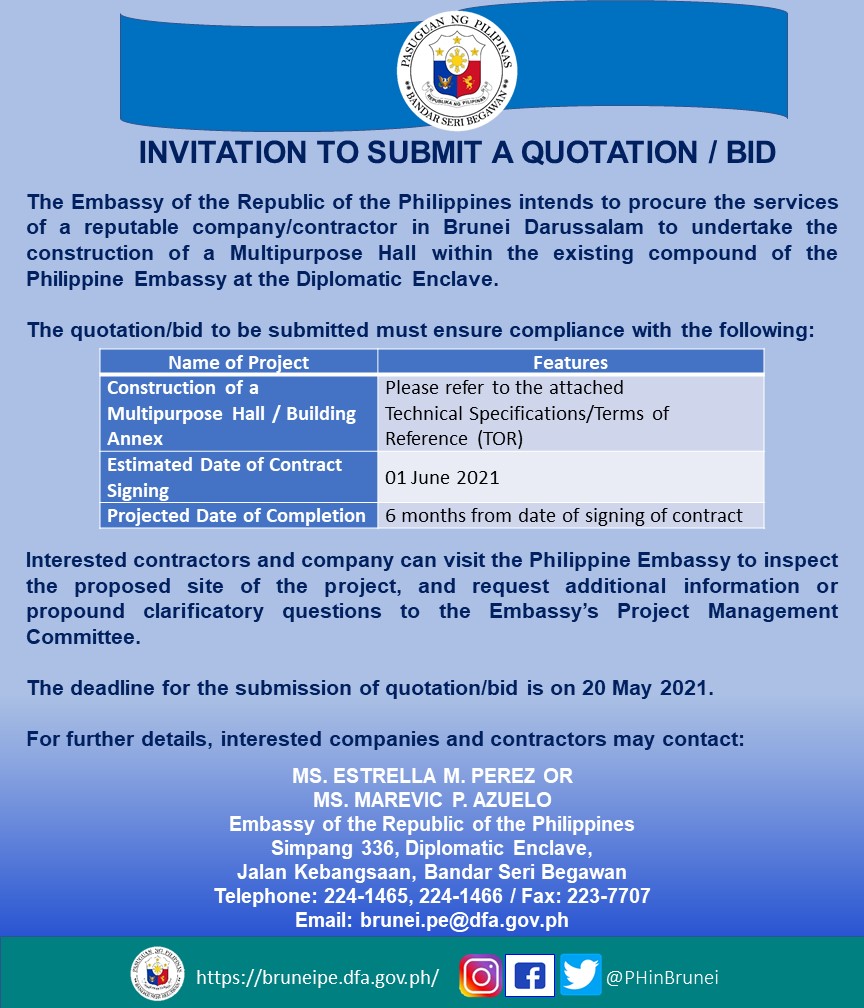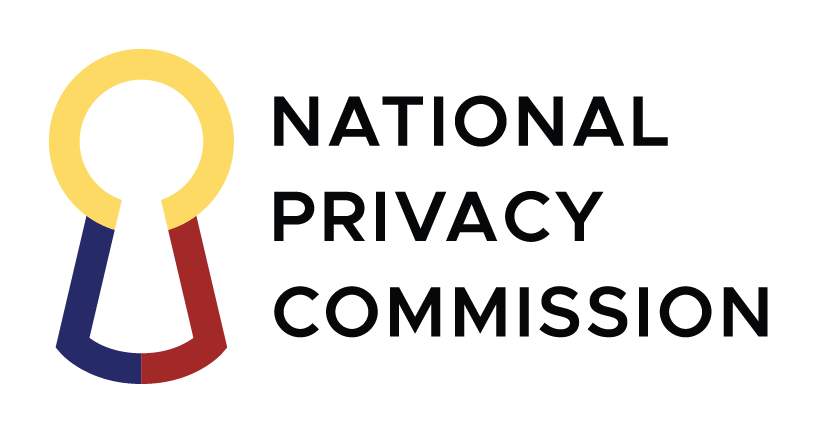
TECHNICAL SPECIFICATIONS/ Terms of Reference
Construction of a Multipurpose Hall / Consular Annex of the Philippine Embassy
Approved Budget of the Contract: Php 20,018,541.63
(Approximately BND 550,000.00)
- I. BACKGROUND
The Embassy of the Republic of the Philippines intends to construct a Building Annex to serve primarily as a Multipurpose Hall that is well-equipped to accommodate a wide variety of the Philippine Embassy’s public events/activities and social gatherings.
- II. OBJECTIVE
The Project to construct an Building Annex aims to address the need for an indoor venue and space well-suited to hold various public events and gatherings that are organized by the Philippine Embassy, including official activities related to its frontline services to the public.
The Project shall be carried out within the existing property of the Embassy of the Republic of the Philippines located at Simpang 336, Diplomatic Enclave, Jalan Kebangsaan, Bandar Seri Begawan BA 2312, Brunei Darussalam.
- III. SCOPE OF WORK
- A.The Contractor shall perform and provide the following:
- A brief programme showing proposed order and time table for execution of the several parts of the Works, in accordance with this Term of Reference.
- All the work, services and materials required to construct, install, test and deliver a complete and functioning facility in accordance with this Term of Reference.
- All adequate and competent construction management, personnel, supervision, staff, labour, construction planning, scheduling, documentation, construction quality, HSE and testing devices in order to complete the project in accordance with the Embassy’s requirements, technical specifications and standard of performance.
- Architectural design that is aligned with the existing Main Building, and all engineering-related works (civil, structural, mechanical, piping, electrical, and instrumentation and controls).
- All licenses, approvals, permits, registrations, and memberships necessary for the Contractor, as a corporate entity and with personnel who may be governed by professional bodies and regulations, to perform the work.
- All necessary fixtures, furnishing and equipment enumerated in Section IV on Project Specifications.
- A detailed Project Execution Plan to be provided within 10 days from the awarding of the project.
- Necessary PPEs and safety equipment (e.g. fire extinguisher on site, hard hat, etc.) during the construction.
- Maintenance of proper hygiene and sanitary conditions at the construction site (eg. porta-lets, tent, etc.).
- Appointment of a Project Site Manager and Full-time Workplace Safety and Health Officer for overall day to day supervision of the project, in close coordination with the Project Management Committee of the Embassy.
EMPLOYER’S MINIMUM REQUIREMENTS
- IV. PROJECT SPECIFICATIONS
- A.Multipurpose Hall
- An indoor hall with a space capable of accommodating a maximum capacity of 200 pax, with a high ceiling.
- Fixed stage with spotlights and hanging curtain for performances and events
- Dressing room adjacent to the stage
- Ceiling-mounted projector with motorized screen for the stage;
- One storage room adjacent to the fixed stage for storage of chairs and equipment, and with built-in racks for folded tables
- AV Room / Control Room (sound / lighting / AC system) at a location overseeing the stage and control of lightings.
- Main Entrance with canopy and mini-foyer, with a PWD ramp access
- One (1) VIP/Receiving lounge with complete set of furniture
- One (1) pantry room with exhaust system, marble countertop, 2 sinks, big refrigerator, electric stove with oven and microwave.
- Mezzanine – Conference / Meeting Room with conference table and meeting chairs for 14 pax
- Concrete Parking Area for at least 20 vehicles, with cemented access from the entrance gate
- Two (2) Toilets
Female – 3 cubicles, 3 toilet bowls with bidets, 3 toilet paper holders, 1 folding diaper changing table, double sink, mirror, hand dryer, exhaust fans, windows
Male – 2 cubicles, 2 toilet bowls with bidets, 3 urinals, double sink, mirror, hand dryer, exhaust fans, windows
- Drainage system; inclusive of modular type sewerage processing system to discharge processed sewer water.
- Water tank; complete with pedestal, pumps and piping system.
- Air Conditioning System – VRV for main hall; split-type for VIP Lounge, Conference/Meeting Room and Pantry;
- Automated Lighting System, with solar panels for external lights perimeter;
- CCTV HD Cameras (4 outdoor / 2 interior) to be connected to the existing system of the Main Building
- LAN to be installed for Internet Connection / WIFI connected to the existing system of the Main Building;
- Two (2) units / Telephone System connected to the Main Building;
- Sound System; Yamaha Brand (2 speakers / 1 subwoofer (DXS18) / 1 monitor speaker; 16 channel mixer; 4 units of microphones)
- Mono-block chairs (200 pieces), IBM plastic tables round (15 pieces) and rectangular (10 pieces) and cocktail tables (15 pieces)
- B.Preparations for Engineering
- Architectural Design and Drawing, including but not limited to following:
- Floor plans / construction plans / with all partition types and details.
- Floor Interior design / Furniture design with location plan,
- Lighting Plan for Ceilings
- Interior elevations and sections.
- Details and design of all fixed furniture.
- Detailed floor finish/patterns drawings.
- Miscellaneous decorative details.
- Reflected ceiling plans (showing height, materials, finishes and decorative lighting)
- Mechanical/Electro-Mechanical and Sanitary drawings, including but not limited to the following:
- Fire protection & Sprinkler system drawings / Fire hose reel system
- Cooling system drawings
- Sanitary system drawing (including water, plumbing, drainage system, etc.) illustrating both layouts and schematics for kitchens / wall fixtures in conformity with Electrical and Architectural Plans.
- Detailed elaborate on fire protection and safety.
- 3.Electrical drawings (both high and low voltage), though not limited to below, shall include:
- Electrical layouts for ceiling and wall with defined hardware and all other equipment (to be closely coordinated with other drawings/plans), including: layout plan, the power installation plan, telephone, fire, panic and music broadcasting layout plans, the electricity loading norms, single line scheme and a panel view
- Plan of electrical and computer network. Computer network design should be carefully coordinated with the Embassy Property Officer.
- Built-in AV and electrical wirings – 10 feet interval;
- C.Other Requirements.
- The Contractor shall provide the following:
- Proper personal safety equipment, repair tools and electrical equipment necessary in the performance of the tasks of its personnel.
- Provision of custom-fit (prescribed) uniforms, free of charge to its personnel which should be worn together with proper ID at all times while inside the Embassy premises.
- In no case shall the company’s personnel be allowed to stay within the Embassy’s premises after their regular duty, unless deemed necessary by the Administrative Officer of the Embassy.
- Coordinate with the Administrative Officer or the Property Officer beforehand all necessary works and other related works to be undertaken which require immediate attention;
- Remain at their assigned stations during assigned work hours. Loitering shall not be allowed;
- Inform the Administrative Officer or the Property Officer on the use of facilities of the Embassy as maybe necessary during the construction;
- Be subject to search, every time they enter and leave the premises, by security guards as precaution or deterrence against property losses.
- V. CONTRACTORS’ QUALIFICATIONS
The Contractor shall submit, before the signing of the contract, the following:
- Proof that it is a legally established company in Brunei with at least ten (10) years of relevant experience.
- Must be reputable firm duly registered with the Ministry of Development (MoD) with Class IV license under Categories B01 and KA01.
- A detailed profit and loss statement for the latest past three (3) years. Submission must include certified / audited copies of the company's financial account (i.e. Profit & Loss and balance sheet statements for the past three (3) years).
- A list of references from present and previous clients for the last five (5) years.
- A profile of the employees/construction workers whom the Contractor proposes to be deployed at the Embassy for this purpose.
- A certification that the assigned employees for the project are its regular employees.
- VI. CONFIDENTIALITY CLAUSE
The Contractor shall ensure that each of its personnel assigned to the Embassy shall execute and sign a Non-Disclosure Agreement that will be submitted to the Embassy prior to the commencement of the project.
- VII. WARRANTY
The Contractor shall guarantee the quality of workmanship of the construction undertaken based on the Scope of Work and Project Specifications. A one (1) year defect liability period will be provided after completion of the building. During this period, the Contractor shall undertake the necessary repair works / replacement, at the Contractor’s expense, of any damage to the infrastructure project on account of the use of materials of inferior quality within 90 days from the time the Embassy has issued an order to undertake repair. In case of contractor’s failure or refusal to comply with this mandate, the government shall undertake such repair works/replacement and shall be entitled to full reimbursement of expenses incurred therein upon demand at the cost of the contractor.
- VIII. RESTORATION AND REPAIR
The Contractor will be liable for the repair / restoration of Embassy facilities / grounds and equipment that may have been inadvertently damaged or destroyed during the construction period.
Upon completion of the project, the Contractor shall dismantle / remove construction equipment, supplies, and scrap materials within five (5) working days.
- IX. DELIVERY PERIOD
The contract for the construction of the Multi-purpose Building shall be for a duration of six (6) months commencing in June 2021 and completed by November 2021.
- X. TERMS OF PAYMENT
In line with the procurement regulations of the Philippines, the Contractor shall submit progress billings in three stages each with a report on the percentage of work completed:
15% of the total contract price (upon signing of Contract)
50% of the total contract price (50% work completed)
35% of the total contract price (100% work completed and accepted)
- XI. COMPLETION OF THE PROJECT
- The Contractor will secure the necessary Occupancy Permit from the authorities upon receiving the Certificate of Practical Completion from the Architect/Consultant.
The Embassy will issue a Certificate of Acceptance after careful inspection of the building in accordance with the agreement.

